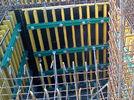Detailed Product Description
pouring straight wall
Concrete Wall Formwork
Waterproof Wall Formwork
retaining wall formwork
Custom High Security H20 Timber Beam Formwork for Straight Concrete Wall
Description:
1. Structure sketch
TBW system-A is a kind of formwork for pouring straight wall, it is composed of several pieces of Tim-formwork, yoke, tie rod, wing nut, etc.
It will be designed according to wall’s size.
Competitive Advantage:
1. Prefabricated connection, convenient and efficient.
2. Light weight but high bearing capacity.
For conventional design, its load bearing capacity is 60KN/m2 with weight of 55-60kg/m2.
If required, the formwork can be specially designed for higher concrete pressures.
3. Timber is easy resized, so the Tim-formwork is relatively easier to change self’s size and shape. This approved formwork’s economical efficiency.
H20 Timber Beam Formwork / Concrete Wall Formwork For Core Wall






 E-mail:
E-mail: